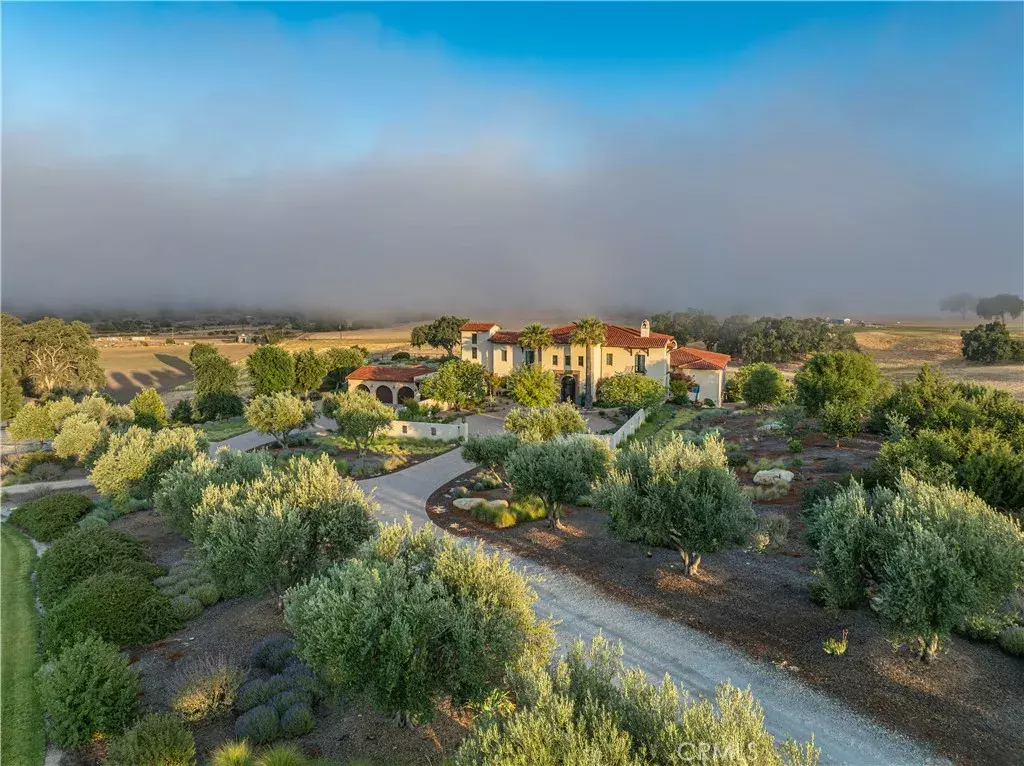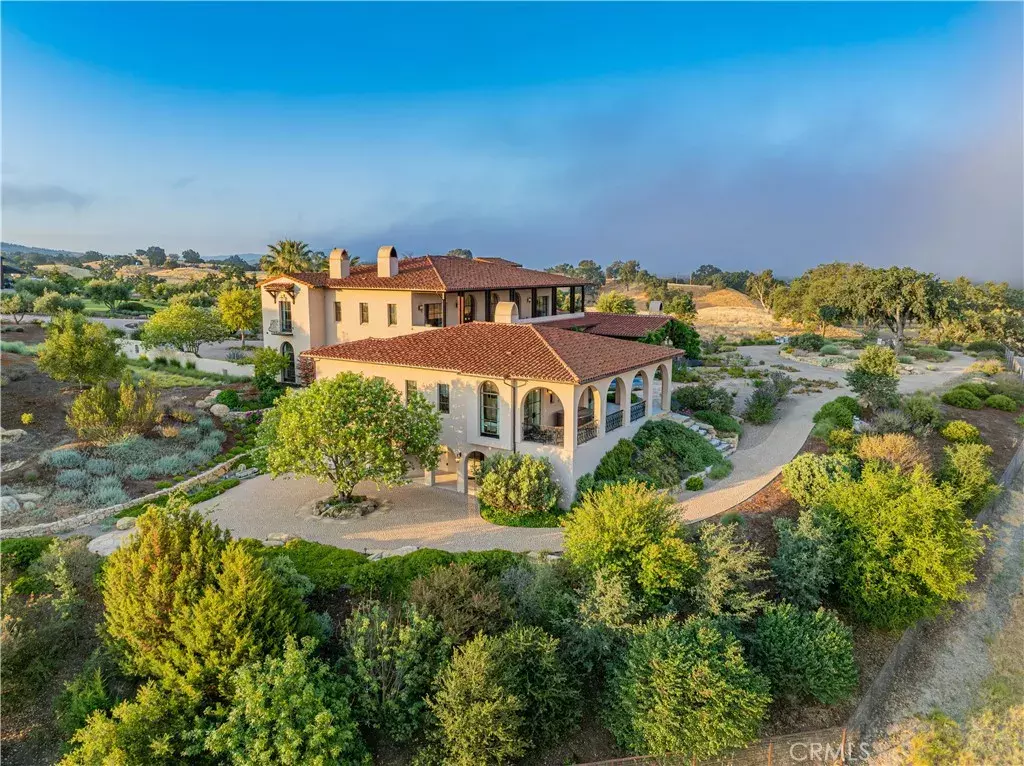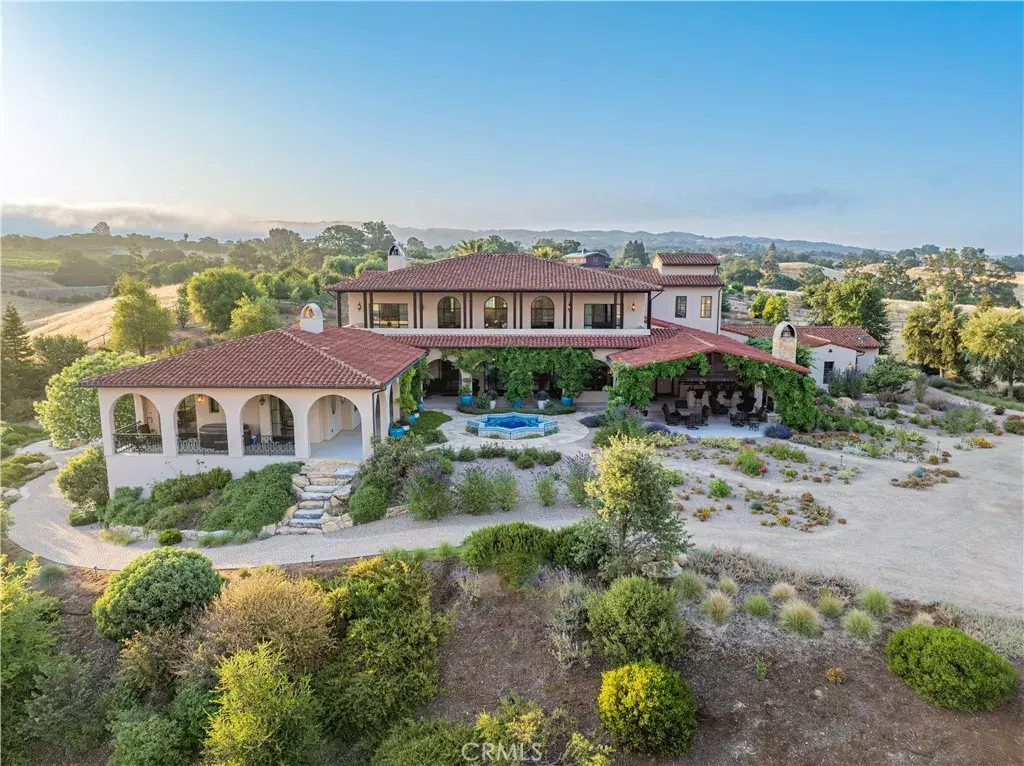


Listing Courtesy of: San Diego, CA MLS / eXp Realty Of California, Inc.
3030 Templeton Templeton, CA 93465
Active (51 Days)
$9,995,000
MLS #:
NS25155985
NS25155985
Lot Size
108 acres
108 acres
Type
Single-Family Home
Single-Family Home
Year Built
2017
2017
Style
Mediterranean/Spanish, Custom Built
Mediterranean/Spanish, Custom Built
Views
Mountains/Hills, Panoramic, Vineyard
Mountains/Hills, Panoramic, Vineyard
County
San Luis Obispo County
San Luis Obispo County
Listed By
Michele Smith, eXp Realty Of California, Inc.
Source
San Diego, CA MLS
Last checked Sep 15 2025 at 1:06 AM GMT+0000
San Diego, CA MLS
Last checked Sep 15 2025 at 1:06 AM GMT+0000
Bathroom Details
- Full Bathrooms: 7
- Half Bathrooms: 5
Interior Features
- Granite Counters
- Beamed Ceilings
- Pantry
- Two Story Ceilings
- Bar
- 2 Staircases
Kitchen
- Gas Stove
- Refrigerator
- Microwave
- Dishwasher
- Barbecue
- 6 Burner Stove
- Double Oven
- Water Softener
Subdivision
- Tempeast(90)
Property Features
- Fireplace: Fp In Living Room
- Fireplace: Patio/Outdoors
- Fireplace: Fire Pit
- Fireplace: Raised Hearth
- Fireplace: Library
Heating and Cooling
- Zoned Areas
- Forced Air Unit
- Central Forced Air
- Zoned Area(s)
Pool Information
- Below Ground
- Private
- Exercise
- Diving Board
- Heated
- Pool Cover
- Permits
- Solar Heat
Flooring
- Tile
Exterior Features
- Roof: Spanish Tile
Utility Information
- Utilities: Propane, Water Connected, Electricity Connected
- Sewer: Conventional Septic
Parking
- Direct Garage Access
Stories
- 3 Story
Living Area
- 13,812 sqft
Location
Estimated Monthly Mortgage Payment
*Based on Fixed Interest Rate withe a 30 year term, principal and interest only
Listing price
Down payment
%
Interest rate
%Mortgage calculator estimates are provided by C21 Masters and are intended for information use only. Your payments may be higher or lower and all loans are subject to credit approval.
Disclaimer:
This information is deemed reliable but not guaranteed. You should rely on this information only to decide whether or not to further investigate a particular property. BEFORE MAKING ANY OTHER DECISION, YOU SHOULD PERSONALLY INVESTIGATE THE FACTS (e.g. square footage and lot size) with the assistance of an appropriate professional. You may use this information only to identify properties you may be interested in investigating further. All uses except for personal, noncommercial use in accordance with the foregoing purpose are prohibited. Redistribution or copying of this information, any photographs or video tours is strictly prohibited. This information is derived from the Internet Data Exchange (IDX) service provided by San Diego MLS. Displayed property listings may be held by a brokerage firm other than the broker and/or agent responsible for this display. The information and any photographs and video tours and the compilation from which they are derived is protected by copyright. Compilation © 2025 San Diego MLS.




Description